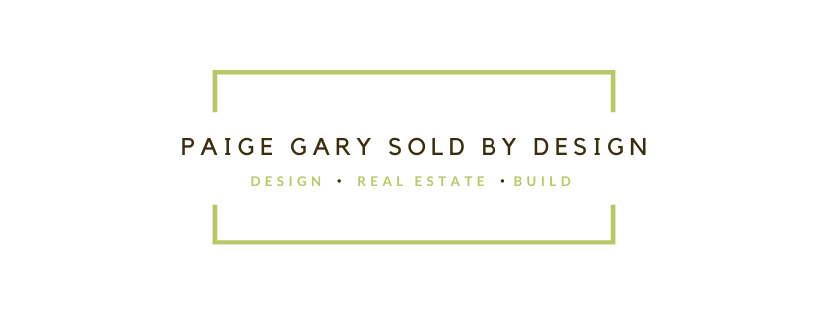Best Bathrooms EVER!
/I thought it would be interesting and useful to write a post on the bathrooms of Moondance… especially since they’re pretty BA! Being that 100 Moondance is a luxury spec home, a lot of detail was paid to each of the three bathrooms. Jamie (Eagle Nest Custom Homes) and I paid lots of attention to the design in an attempt to make each of these bathrooms special and unique.
Let’s start with the front bathroom… Patterned tiles continue to be popular in 2019. We selected a soft, subtle tile for the floor. The cream, gray, and taupe colors add interest while still allowing the room to feel light and clean. In designing the cabinet, we constructed a floating vanity for two reasons 1) it allows more of the beautiful tile floor to be visible and 2) it allows for easier floor cleaning!
A simple, white subway tile was used for the tub/shower surround. We made this decision so it doesn’t detract from the stylish floor. You will notice that brushed gold faucets and schluter metal capping were used to compliment the finishes!
Taj Mahal quartzite was selected as the countertop material. The soft cream and gray/taupe veining perfectly compliments the floors. Designer sconces are the perfect light source, allowing light closest to your face for makeup/shaving purposes!
Next bath, please….. I decided to showcase an antique beam and antique furniture piece here. The beam was masterfully installed to perfectly hide the shower curtain rod- details!
The antique furniture piece was found locally at Revival Antiques in Scott, LA. It is the absolute perfect piece for this bathroom’s vanity! A large, rectangle sink was dropped in, still allowing for plenty of countertop space. You will notice that we changed the finishes to black in this bathroom in order to contrast with the rich, warm woods found in the vanity and beam!
Now let’s move onto the masterpiece of this home!!! The master bath! Before these house plans were completed, Jamie and I had decided that the master bath needed to have something “extra”. We had the architect design a wet area (tub and shower combo), in order to make the master bath worthy of this luxurious home. The tiled wet area includes a beautiful, free standing tub and shower. The shower section includes a rain head and hand-held shower while the tub area includes convenient wall niches to hold soaps and candles. All of this space is enclosed by a wall of glass!
Across from the wet area sits the unique double vanity. The contrasting black paint color of the vanity compliments the black tub. The open shelving at the bottom allows for easy access to towels. Again, designer lighting beautifully completes this space. What a chic and luxurious master bath!!!
I hope you’re enjoying these posts! New construction is so fun… it’s a great feeling to see your thoughts become a reality! From dreaming of these spaces to being able to actually walk through the finished home is an incredible feeling. If you’d like to personally view this beauty, give me a call!













